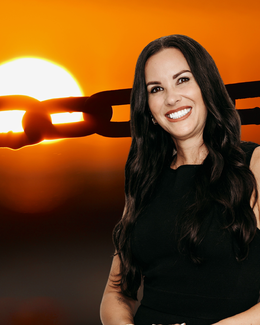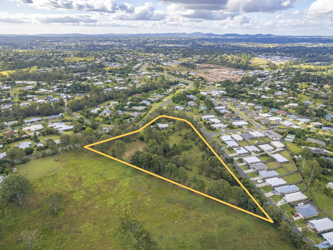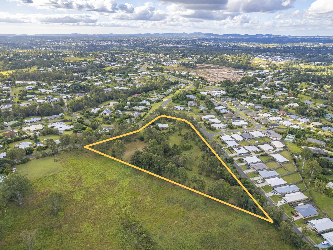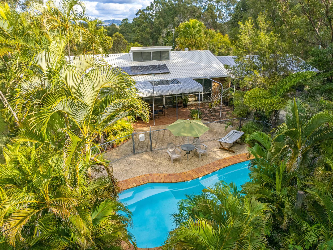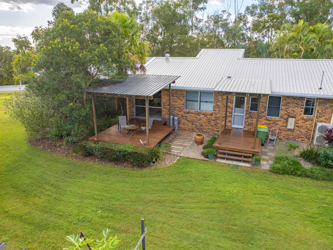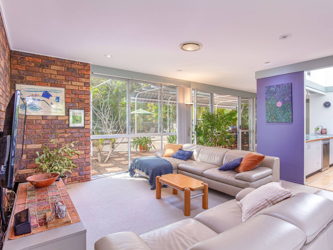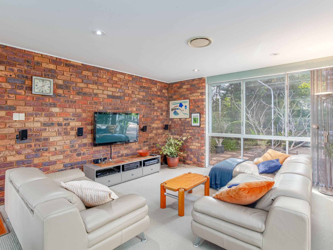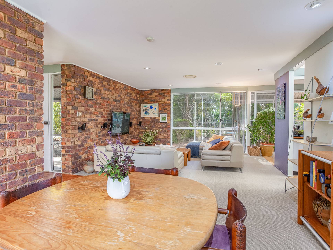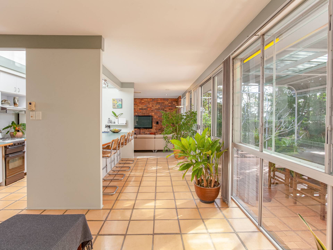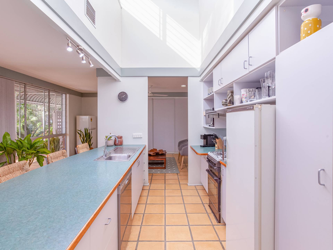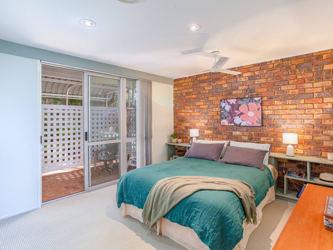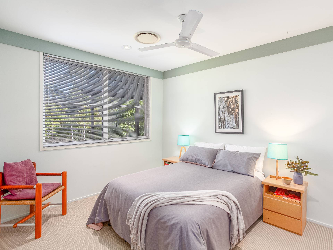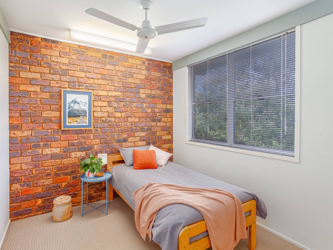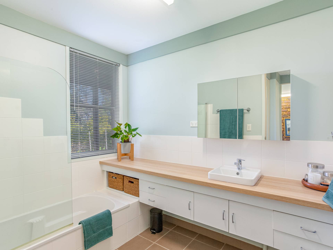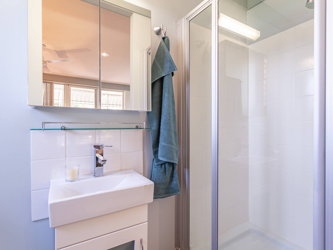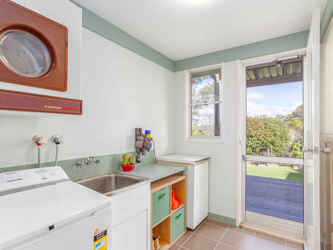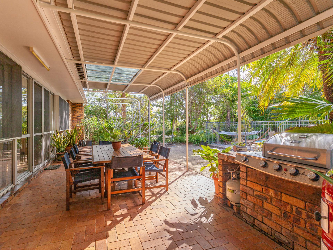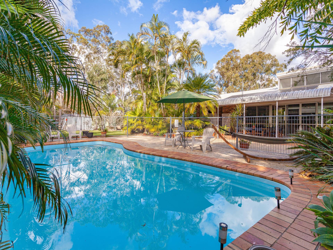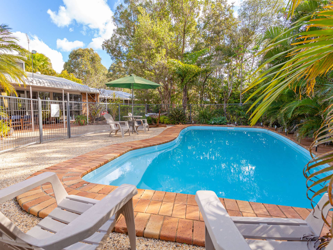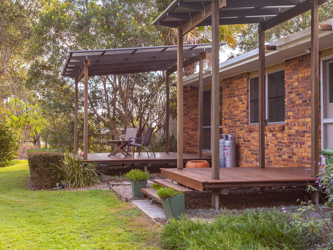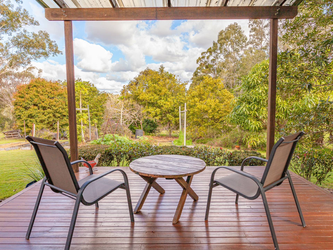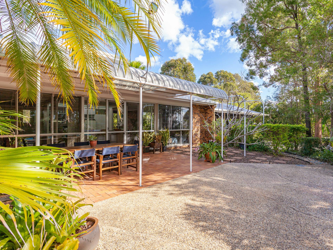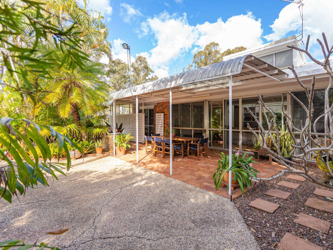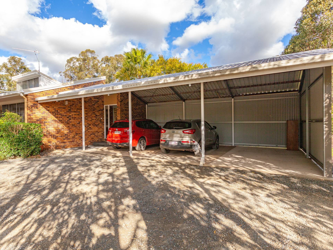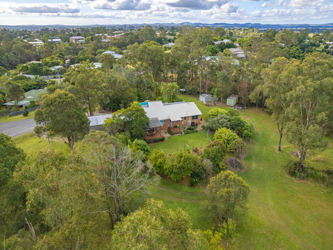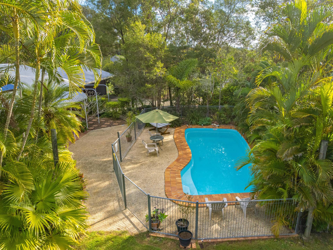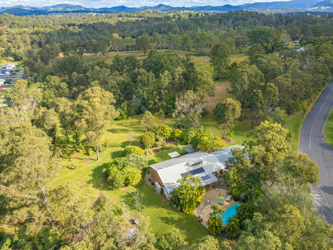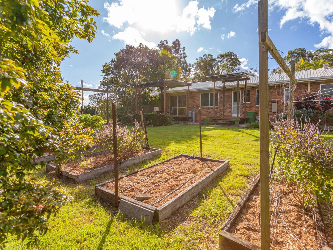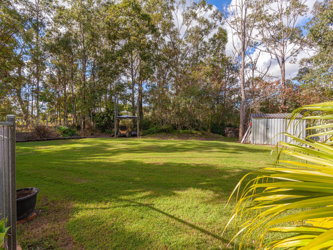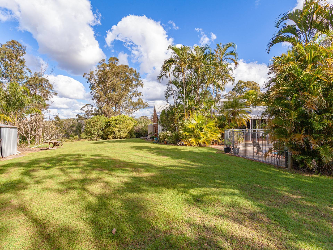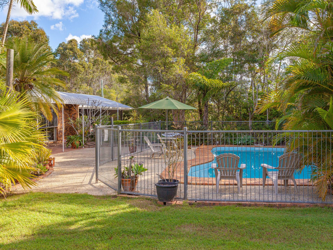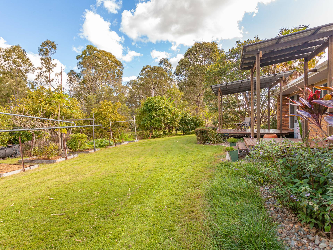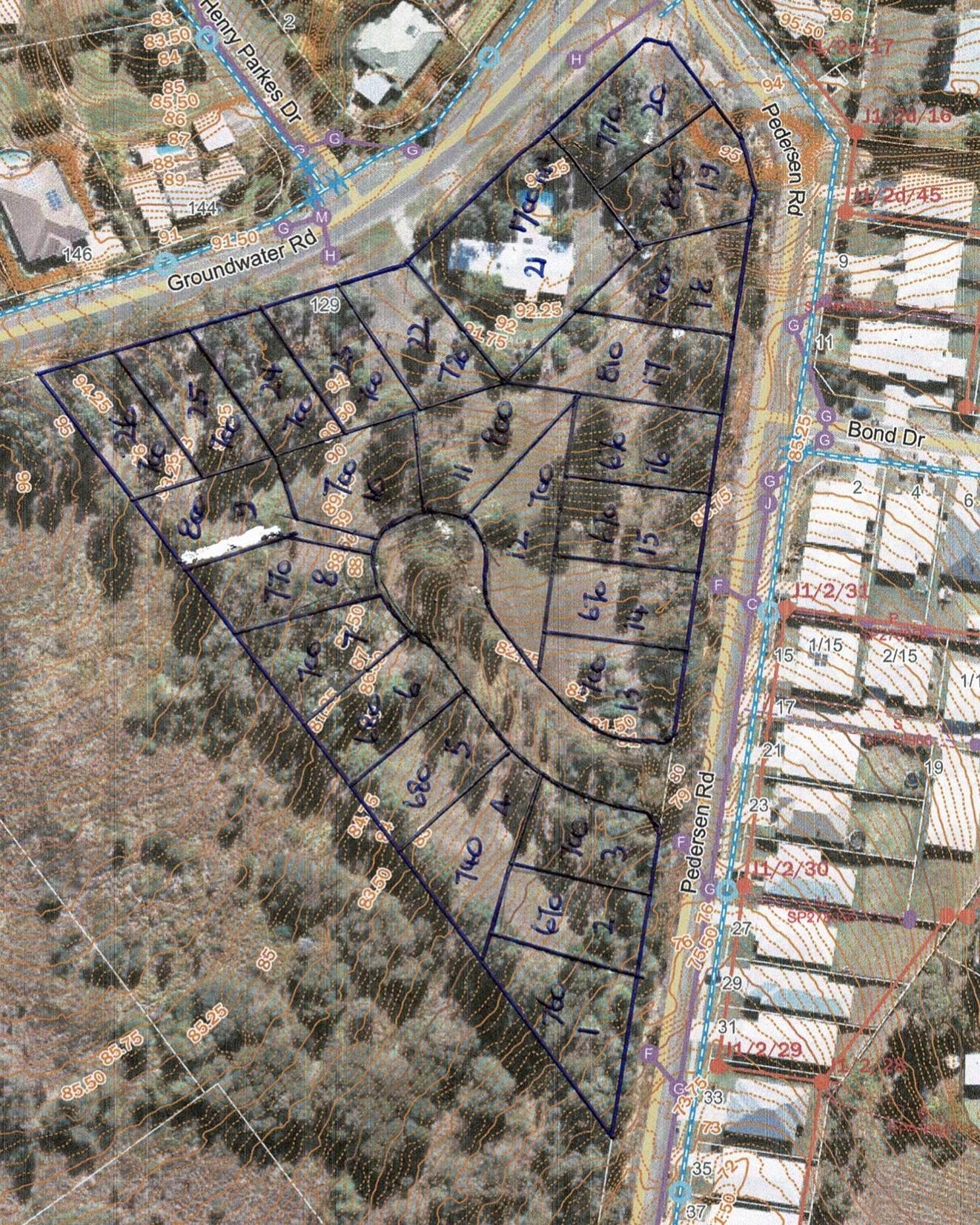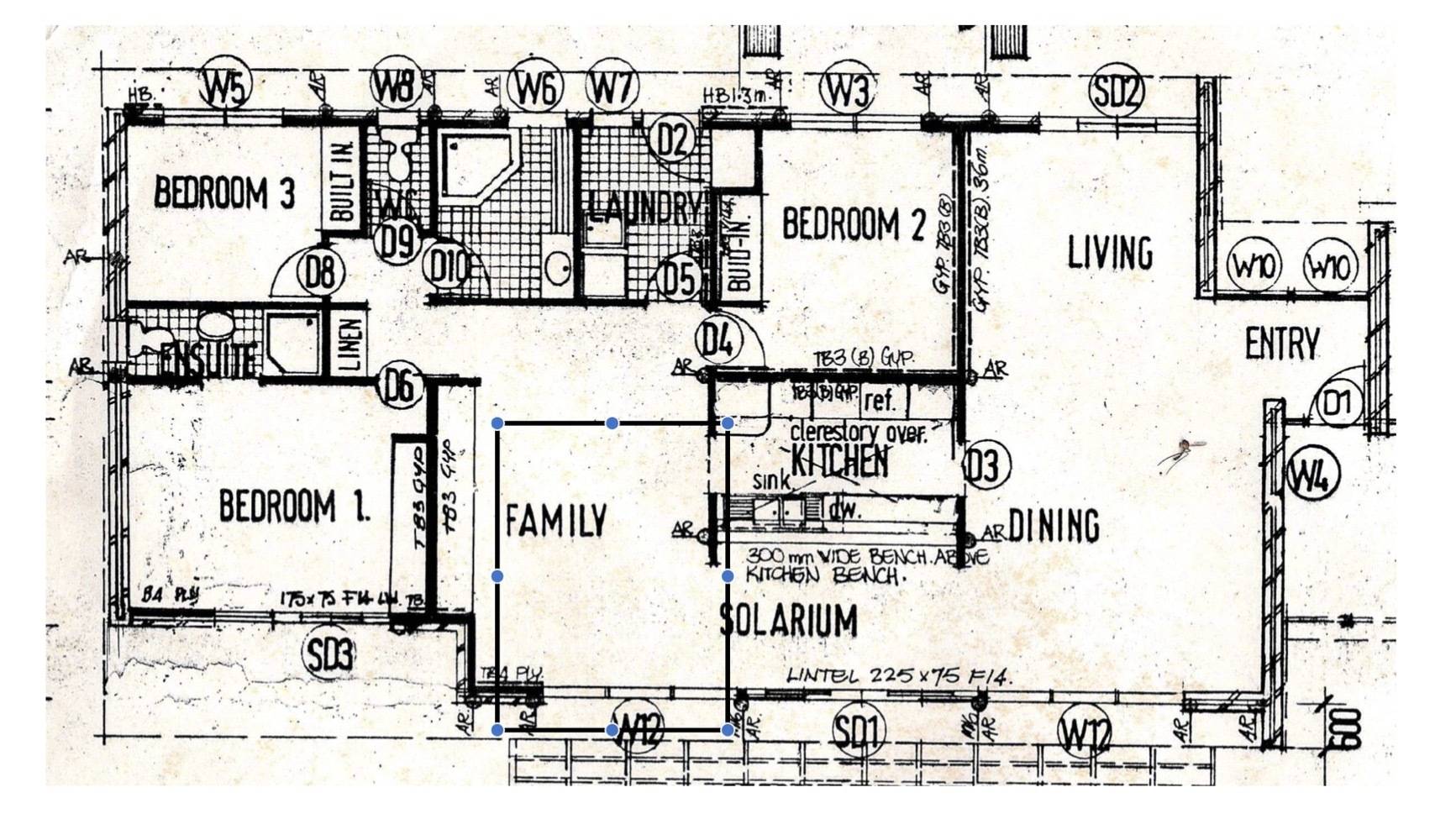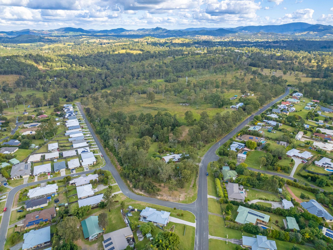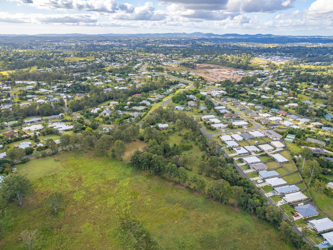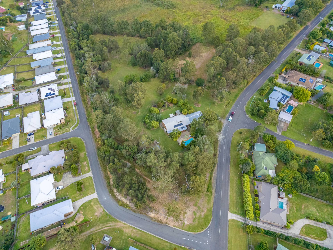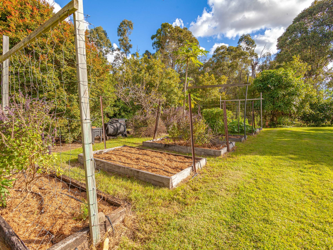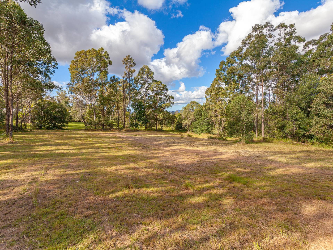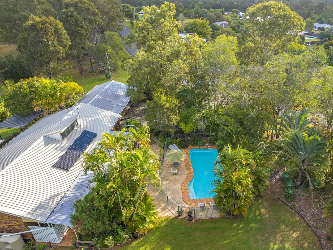Subdivision Potential or Quiet Retreat.. your choice
This 2.19 Ha block of land with an architecturally designed home with sub-division potential is like nothing else.
The 2.19Ha can be sub-divided into between 20-30 lots and has 2 street frontage.
The architecturally designed home has open plan living, 2.7m high ceilings and was built by current owners in 1985. Quality local builder (Peter Waldock) built using passive solar sustainability design principles.
With 3 bedrooms and 2 bathrooms plus 2 living areas this home was made to be efficient. There are numerous outdoor sitting areas which are all very private. House faces true north on the lot to maximise sunlight in winter. Cross ventilation with louvre windows in main living area and central clerestory. Full insulation under roof panels and in ceiling, fully ducted air-conditioning for extreme cold/hot days only.
3 bay carport
Salt water fibreglass pool with ‘safety shelf’ around perimeter for child friendly use.
Don't miss out on the chance to become part of the fantastic and close-knit community. Get in touch and arrange an inspection with Pete today!
Although ONE Agency Gympie has provided all information related to this property to the best of our knowledge and resources, we shall not be held accountable or responsible for its accuracy. ONE Agency Gympie urge all buyers to conduct their own independent research and consult their own professionals to conduct due diligence before purchasing.
| Address | 129 Groundwater Rd, Southside |
|---|---|
| Price | SOLD for $1,495,000 |
| Property Type | residential |
| Property ID | 630 |
| Category | Acreage Semi-rural |
| Land Area | 2.19 ha |
Quick Links
Agent Details

